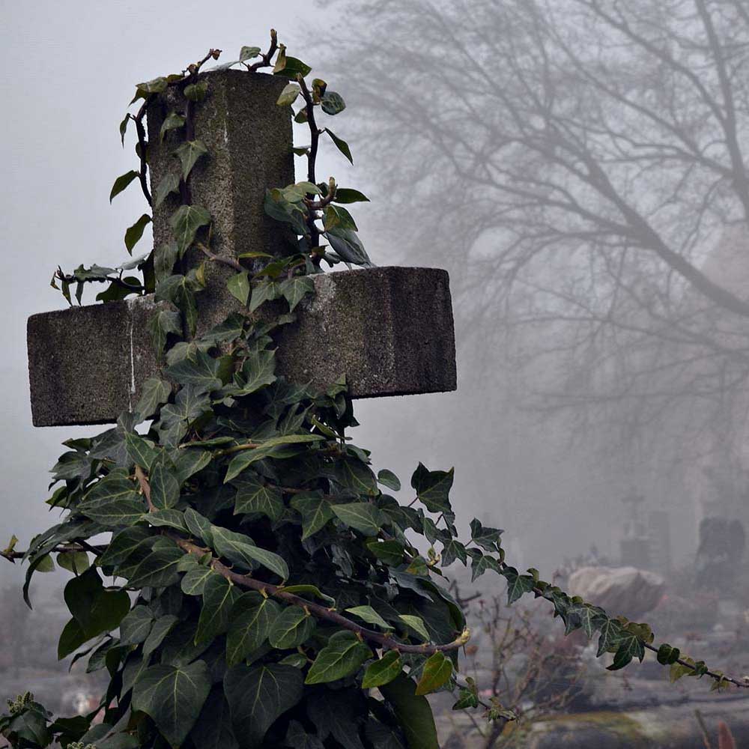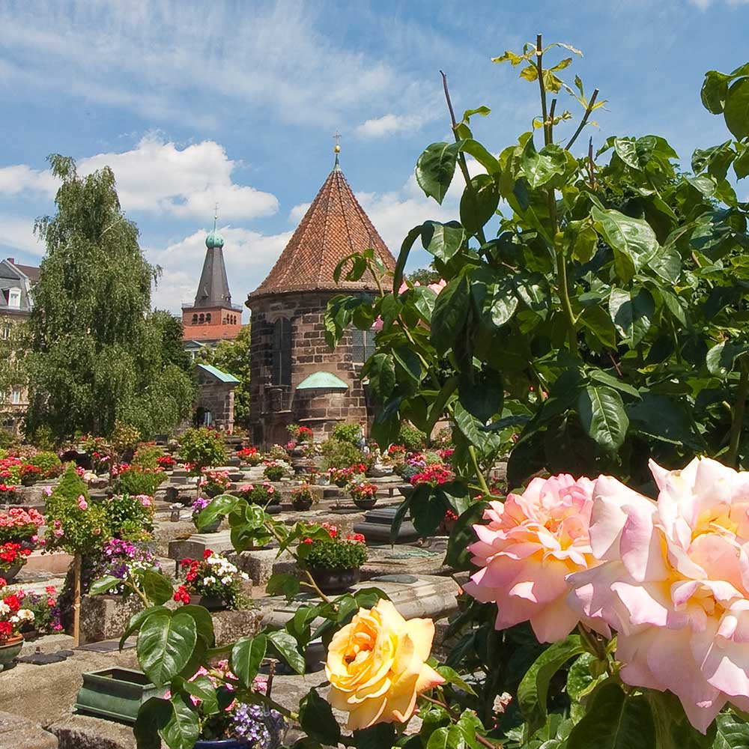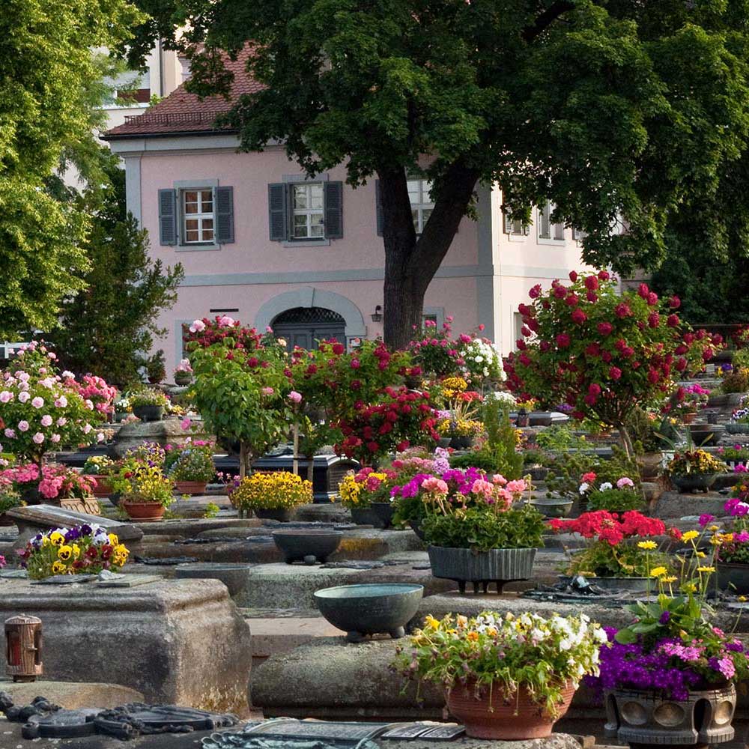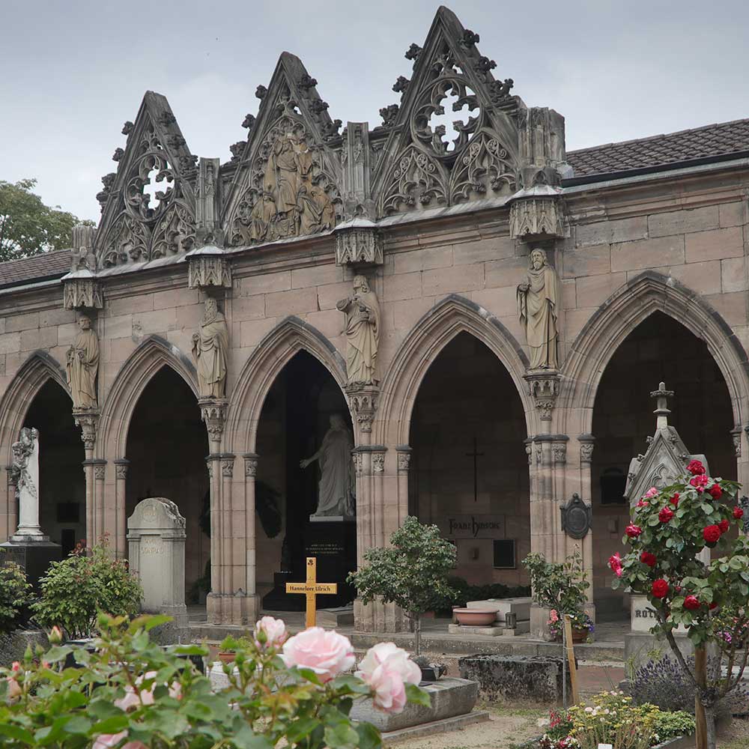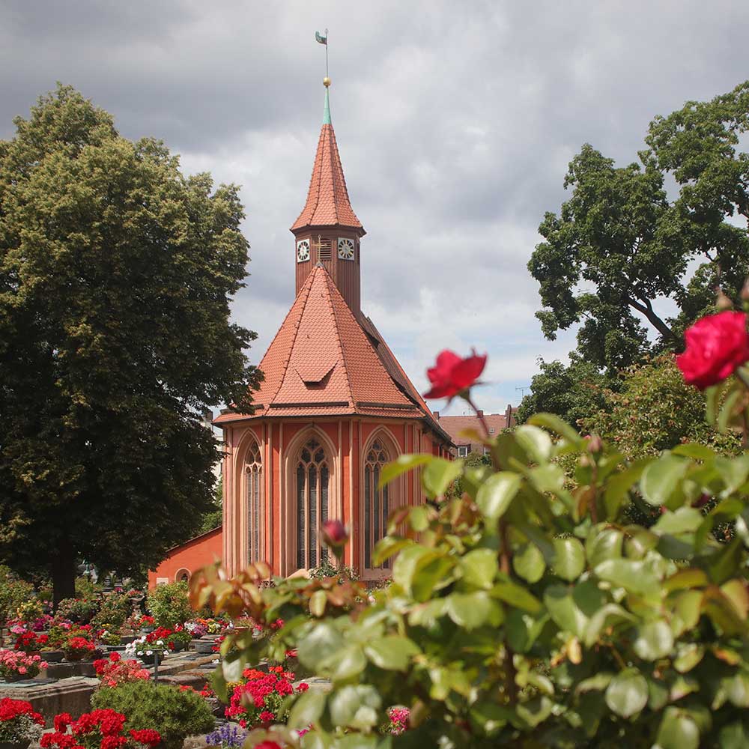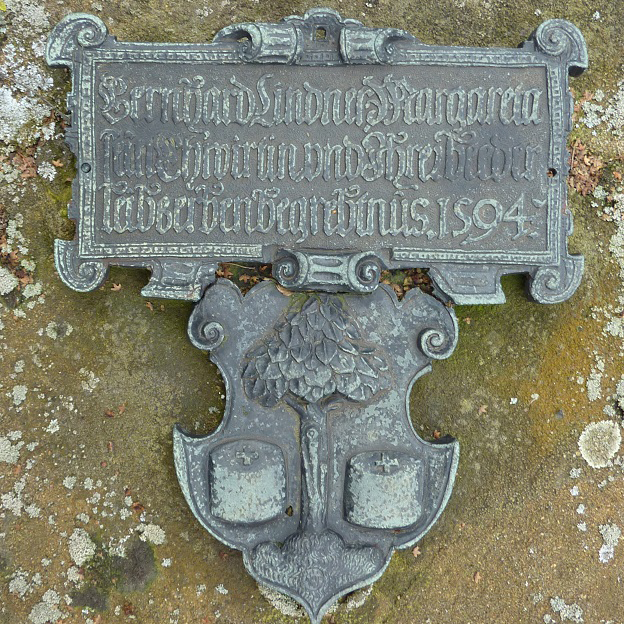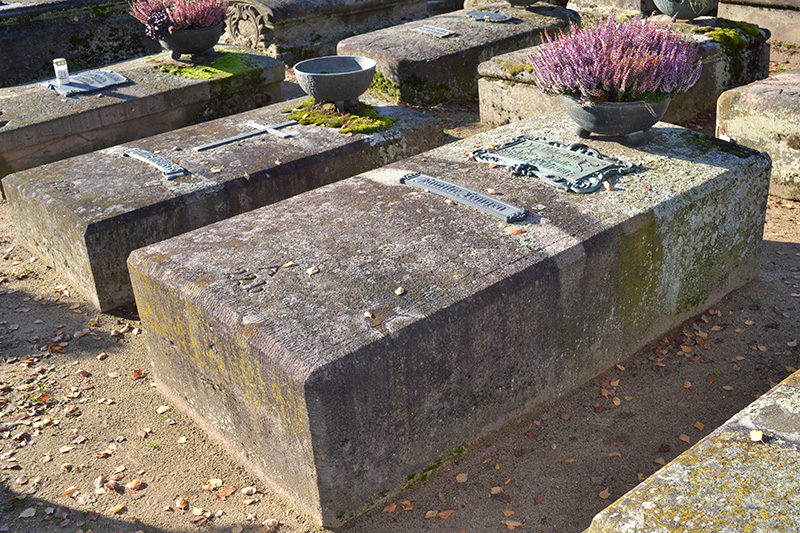By decree of 31 October 1518, Emperor Maximilian I stipulated that from that time onward burials were only to take place outside the Nuremberg town wall.
At that time, the two major cemeteries were located around the main churches, St. Sebald (St Sebaldus’) and St. Lorenz (St Lawrence’s), and there was also a large cemetery around St. Jakob (St James’). As an after-effect of the Crusades, around 1200, the number of people suffering from leprosy increased greatly. The lepers were looked after in “leper colonies” which also included churches and cemeteries. These infirmaries were established on the main traffic thoroughfares, in order to gather the largest possible amount of donations and alms, following the Christian teaching on almsgiving.
In the 14th century, the infirmary in the St. Johannis district was extended to the east to include a plague cemetery with the Stephanuskapelle (St Stephen’s Chapel). This chapel was demolished in 1506/07, and the Heilig-Grab-Kapelle (Chapel of the Holy Sepulchre) was erected in its place. It houses the burial of the Patrician Holzschuher family. Because of several waves of the plague, the burial sites around the major churches in the inner city were no longer sufficient. Thus the Nuremberg city council – also under the pressure of the Imperial decree – on 8 November 1518 decided that the burial sites within the city were to be closed down, and burials were to be shifted to outside the town wall.
For the Sebald part of the city, the existing cemetery in Johannis just outside the Neutor (New Gate) seemed most appropriate. The district just below the Imperial Castle was at that time not only the home of many Nuremberg Patrician families, it was also the location of the major Nuremberg trading companies and of the workshops of important artists. So, it is no surprise that many famous people, including Albrecht Dürer (d. 1528) and Willibald Pirckheimer (d. 1530), are laid to rest in St John’s Cemetery.
For the Lorenz part of the city, a plot of land was found south-west of Spittlertor (Spital Gate), was walled in and established as a cemetery. In 1521, the Nuremberg Patrician Imhoff family had a funeral chapel erected here and chose the patron saint of plague sufferers, St. Rochus (St Roch) as the chapel’s patron. The Imhoffs had brought the cult of St Roch from Venice to Nuremberg via their trade connections. Since the main population in the Lorenz part of the city consisted of craftsmen, the majority of graves on St Roch’s Cemetery has been for Nuremberg artisans, but a number of famous Nuremberg people were also buried here, including the metal caster Peter Vischer the Elder (d. 1529) and the composer Johann Pachelbel (d. 1706).
Until this day, both cemeteries are characterised by their lying ashlar gravestones with epitaphs, metal nameplates. The ashlar size has been specified since the beginning, for all citizens were to be equal in death. At the same time, however, the Nuremberg redsmiths and coppersmiths (bronze and brass casters) developed the important art of the epitaph. Plaques fashioned from brass or bronze were affixed to the lying ashlars, and referred to the deceased person. While at first, they only showed coats of arms or artisans’ symbols, later on, particularly in the Baroque era, sumptuously decorated and elaborately worked epitaphs were created. Thus, for example, the epitaph for Andreas Georg Paumgartner from 1679 covers the entire ashlar surface. As a rule, the ashlars were oriented towards the East, to Jerusalem so that the cemeteries present a rather uniform structure.
In the course of the centuries, St John’s cemetery was extended several times. The largest extension was made in 1856 towards the south and west, when the adjacent municipal shooting range was purchased. In this new area, standing gravestones were now also permitted. In order to meet the increasing demand for exclusive gravesites, the neo-Gothic arcades at the western edge of the cemetery were established in 1860.

